About a week ago demolition began on the old Maplewood Manor in Alberton. The Manor opened in the fall of 1967 taking in 51 local seniors. The 42-year-old brick structure with a flat roof saw many local seniors go through its' doors. I had the privilege of working at Maplewood Manor the summers of 1981 and 1982 on summer student employment projects. The first year Garth MacKay, Darlene Wallace and I assisted Doris Buchanan, the Recreation Director, with a variety of senior activities. The second year, Donna Broderick, Susan Foley and I had the job of collecting, compiling, writing and self-publishing a booklet called, Down Memory Lane, of stories and poems of Maplewood Manor residents and seniors from surrounding communities. Below is a publication produced by the Maplewood Manor History Committee in 1987.![]()
There's hardly a day goes by that I don't think of the seniors I got to know at Maplewood Manor more than 30 years ago. I was amazed with their stories of long ago, ie. men and women recalling childhood school poems as if it were yesterday; the stories of a sea captains widow who sailed with her husband and saw ghosts; a well-known local historian; a man who carried rural mail for more than 50 years; a man who wanted (and eventually had) 8 nurse pallbearers take him to his grave; a mother of 19 children; at the time most residents were born in the 1880s; many were farmers, fishermen and housewives, whose grandparents were early pioneers and settlers to the area.
Below: A pen & ink drawing I drew for our booklet Down Memory Lane of the two houses torn down to make way for the old Maplewood Manor.
Below - pages 1 & 2 telling the story of the two houses demolished in the mid 1960's to make way for the new manor.The Bennett House -
Henry and Hannah Bennett bought thirteen acres of land from a Mr. MacRae in the mid-1800s where there was already built a barn and an unfinished house. Mr. Bennett, who was a shipbuilder, had plans to finish the house but he died shortly after acquiring it. His son, Charles, put doors and windows on the place and completed the house to live in it with his wife, Margaret Thompson. The Bennett home, which was finished in Ash, contained all handmade furniture from New Brunswick. Much of this furniture can be found in West Prince including the Bennett’s staircase. This staircase was in the Alberton Museum when exhibits were displayed at Oulton’s Barn.
The Bennett property was situated between the Bonyman’s and the Purdy’s. Mrs. Hedly Palmer, daughter of Charles and Margaret Bennett, was born there and lived at home until she was married. She recalls her mother’s “beautiful lilac trees” which ran along their walkway. Also, The Purdy house next door was almost like home to her as the families visited back and forth all the time.
The Town of Alberton bought the Bennett place from George Bennett, Charles’ son in 1965. The house, which was torn down, was over one hundred years old.
Above: the Dr. Purdy house, Church Street, Alberton
Page - 2 -
The Purdy House -
We, a son and daughter, are guessing about some of the dates. We’re told that the plan for the house, in question, was drawn by Mr. M.R. Leard, was bought from the builder and owner John Wilkinson in the early 1900’s.
IT was a very large house with nine-foot ceilings. On the ground floor were two rooms with wide doors folding into the wall between the parlour and the sitting room. In the living room there was a black slate fireplace and mantle piece where large chunks of coal were used. On the other side there was a dining room with hardwood floors, a table with extension leaves that eventually seated eleven family members and usually one or more guests. The kitchen section was smaller than the main house. It contained a pantry and two what we called “back places”. One, where a back stairway was built leading to two rooms, one for a bath, and one for a hallway with two steps leading to the hall of the main upper floor which contained three large bedrooms and one smaller one. A lovely stairway went down to the hallway on the lower floor and the front door entrance.
The house was insulated with saw dust throughout, and heated by a huge hot air coal furnace.
Our father, a dentist, lost all his dental equipment except the chair, when his office on Main Street was destroyed by fire in 1919. He then set up an office using the parlour of the house. Dr. Purdy also went to Tignish one day a week to see patients.
The house was on a brick foundation and had a closed in porch which was glassed in on one end and across the front. It had a fourteen inch shelf to hold Mother’s ever-blooming plants (until frost time). They were topic of conversation as guests and patients entered.
We had real nice neighbours. On the left were Mr. and Mrs. Charles Bennett and family. On the right the Honourable Ben and Mrs. Rogers and family, then Mr. and Mrs. Rankin and family, Mr. and Mrs. Henry Gard and Mr. And Mrs. Alton O’Brien and family. Across the street was the Methodist Church now the United Church and in the parsonage next to its a different minister and his family moved in every four years. During the winter months when some one from the parsonage would come to visit they would say, “I really came to get warm.” Our house was an all around warm one.
Above/Below: the only page in the Maplewood Manor 1967-1987 booklet telling the story of a resident and their home. I knew Louisa Fish, she was a happy person and blind when I knew her. She came to the Manor when she was about 94 or 95 - Louisa and her brother Will lived here following their parents death.
I wish I quizzed Louisa about her old farmhouse - she would have had great stories to tell. I seem to recall she had an old family trunk that she treasured and had in her room.
_resized.jpg)











_resized.jpg)






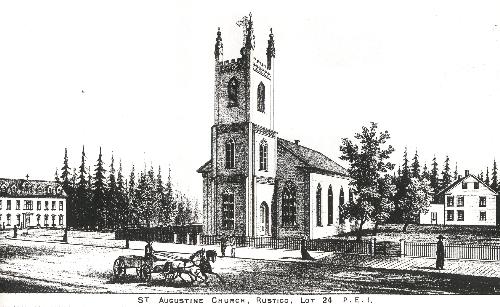
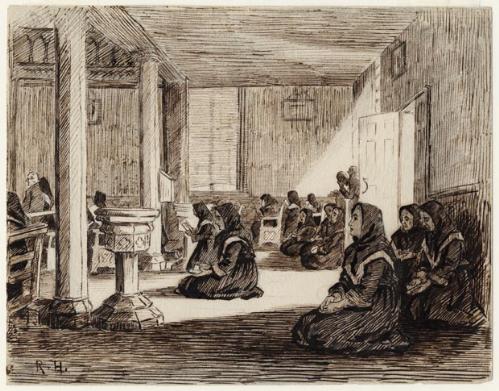
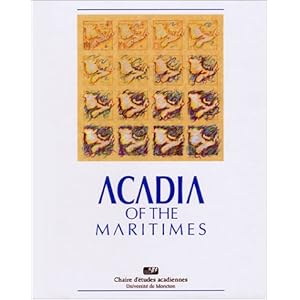
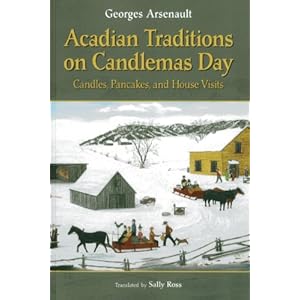
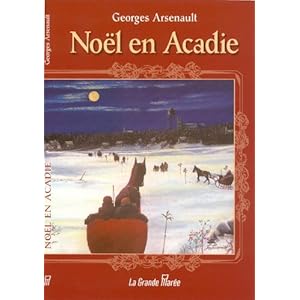
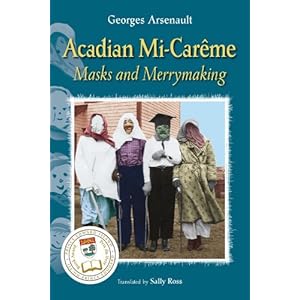
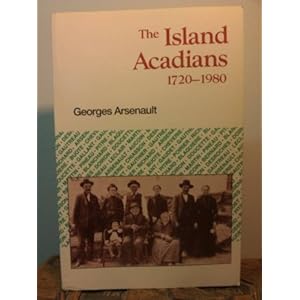


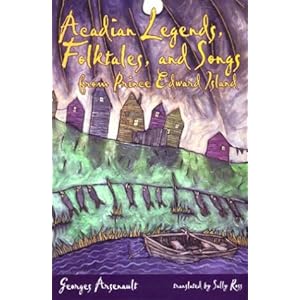
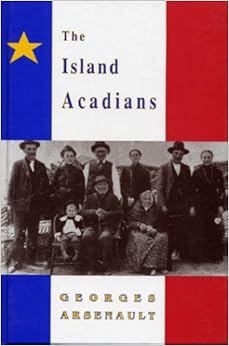










.jpg)

































