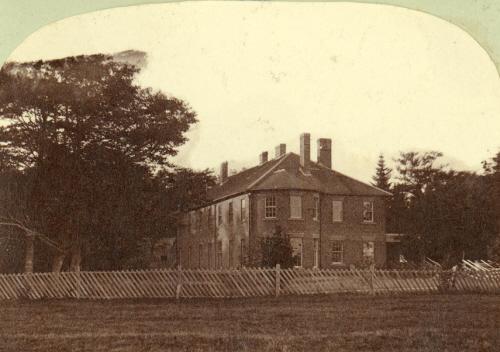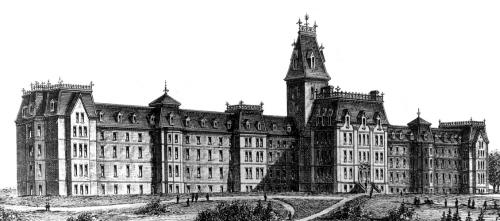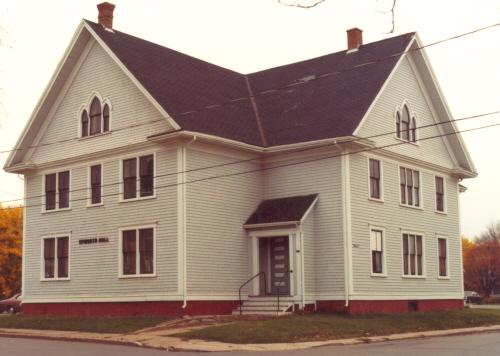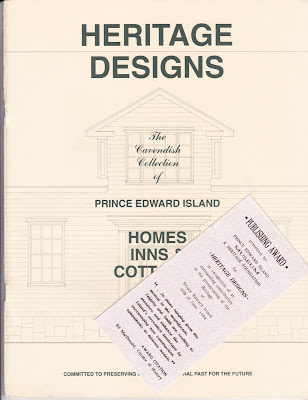I got a copy of Stanhope: Sands of Time, A Community History. Published in 1984 by the Stanhope Women's Institute History Committee. ISBN 0-9691724-0-0.
I'm an avid collector of Prince Edward Island community histories as they contain photographs of the houses and buildings - it's an excellent source. I have a loarge collection of these books, which didn't include Stanhope, until last week.
The following is the front and back book cover along with a few pages of houses which I find interesting.
Below: The Hudson House was bought by Parks Canada, eventually it fell into disrepair and was burned by them on March 5, 1980.
Below: Page 268. "In 1900 George Alexander deeded his property to his son George Herbert Alexander, sold it in January of 1912 to David Swan and his son Harry, who later (1922) sold it to Herbert Kielly. The old home with a small acerage is now owned by Joe and Louis Roper and David Jay, who use it as a summer home." This was the status of the house in 1984 when the book was written - not sure if it still exists.
Below: Page 215. "In 1889 Mr. and Mrs. Francis Mutch engaged a Mr. Pickering, from the Kensington area, to build a summer resort hotel on their property at Stanhope; this property, at the Point, was previously owned by Mrs. Mutch's father, Alex MacMillan. The new hotel was a three-storey building with 15 bedrooms on the second floor and third floors, while the ground floor contained sitting rooms, dining room and kitchen...in 1916 it was sold with 45 acres of land, to Donald MacMillan, son of Angus MacMillan, founder of Point Pleasant Hotel. Donald operatted the hotel under the name of the MacMillan Hotel, later as Seaside Inn...Jack Warren rented the hotel from Donald MacMillan from 1934 on, and in 1945 he bought it, together with 2 acres of land, and operated it with his wife Hazel and son Rhodes, and the latter's wife Doris (Pickard), as Seaside Inn and Cottages, including a 4 unit motel. Jack died in June 1952, Hazel and their son Rhodes continued to operate the Inn until on April 23, 1966 a fire of unknown origin leveled the old structure, and the Mutch Hotel and Seaside Inn came to an end."
Below: This historic hotel is considered to be the oldest tourism resort on Prince Edward Island. It has had many names over the years - Pleasant View Hotel / Point Pleasant Hotel / Cliff Hotel / Stanhope Beach Inn / Stanhope Beach Lodge / Stanhope-by-the-Sea.
This historic property was destroyed by Fire on April 23, 2013 - see previous blog post... http://peiheritagebuildings.blogspot.ca/2013/04/stanhope-by-sea-resort-destoyed-by-fire.html
I'm an avid collector of Prince Edward Island community histories as they contain photographs of the houses and buildings - it's an excellent source. I have a loarge collection of these books, which didn't include Stanhope, until last week.
The following is the front and back book cover along with a few pages of houses which I find interesting.
Below: The Hudson House was bought by Parks Canada, eventually it fell into disrepair and was burned by them on March 5, 1980.
Below: Page 268. "In 1900 George Alexander deeded his property to his son George Herbert Alexander, sold it in January of 1912 to David Swan and his son Harry, who later (1922) sold it to Herbert Kielly. The old home with a small acerage is now owned by Joe and Louis Roper and David Jay, who use it as a summer home." This was the status of the house in 1984 when the book was written - not sure if it still exists.
Below: Page 167. "One of the military men in Stanhope was Francis Alexander who signed up as a British regular soldier in Belfast, Northern Ireland in 1825, aged 18, and was posted to Halifax and Niagara Falls. His son Captain George Alexander built an armory on the family farm, "Erinville", on the Stanhope East Road. It was strongly built, on a stone foundation, with barred windows and a sturdy door which could be locked and bolted; these precautions were necessary because the militia rifles and ammunition were kept there, the rifles in racks with each man's name opposite his rifle...The armoury, which can still be seen today (1984), and the rifle range were used for militia drills and training over the years."
Below: Page 224. "The large farm house was built by Alexander MacLauchlan in 1898, the contractor being Herman Jones of Pownal. Alexander's son Ashley inherited the property in 1916 , and sold the house with its 100 acres of land in 1919 to Charles Burt of Baltic, P.E.I. 47 acres were expropriated by National Parks in 1937...eventually Charle's son Leith sold the house and remaining 25 acres to James and Minnie MacFadyen and Dorothy Douglas: these three had previously managed Stanhope Beach Inn and Dalvay House Hotel. They named the property "Kiloran" Gaelic for "by a sandy beach". Kiloran Lodge opened for business in 1949 with four cottages...In 1967 the property was sold to Mr. and Mrs. Hector MacDougall of Charlotteotwn, Donald MacDougall, Mass., and Thomas Hall of Summerside...In 1970 the MacDougalls started a campground, named "Brigadoon", a 10-acre field. In 1969 they sold their home in Charlottetown and moved to Stanhope as year-round residents...In 1976 they ceased operating the campground...They are now (1984) working at restoring the fine old farmhouse as nearly as possible to its original condition."
Below: This historic hotel is considered to be the oldest tourism resort on Prince Edward Island. It has had many names over the years - Pleasant View Hotel / Point Pleasant Hotel / Cliff Hotel / Stanhope Beach Inn / Stanhope Beach Lodge / Stanhope-by-the-Sea.
This historic property was destroyed by Fire on April 23, 2013 - see previous blog post... http://peiheritagebuildings.blogspot.ca/2013/04/stanhope-by-sea-resort-destoyed-by-fire.html



































.jpg)




















.jpg)






.jpg)












_resized.jpg)





