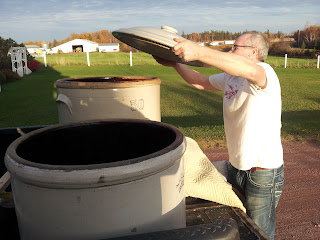My brother Kerras was out to this house the other day and took the following photographs. The house will soon be demolished - it sits on a newer foundation but there's not much left that's salvageable.
The house was the former Gerald and Lucy (Wagner) MacArthur House. The following is from page 52-43 of The History of Birch Hill.
"Gerald MacArthur and his wife Lucy (Wagner) MacArthur, next farmed the property. They have two daughters and two sons: Shirley, Marlene, Vernon and Brian. Due to ill health, Gerald gave up farming in 1952, and lived in Wellington, PEI for a number of years. Gerald and Lucy are now residing in Tyne Valley. The old homestead was vacant for a number of years before being purchased by Thomas Gillis, son of Dr. Edwin Gillis, formerly of Grand River. Dr. Gillis is a brother of Willard Gillis. Thomas and his wife Kathleen have one daughter, Karen and they reside in West Palm Beach, Florida. In 1980, they had the kitchen rend of the house removed, and are presently having the main part renovated for use as a summer home."
The house was the former Gerald and Lucy (Wagner) MacArthur House. The following is from page 52-43 of The History of Birch Hill.
"Gerald MacArthur and his wife Lucy (Wagner) MacArthur, next farmed the property. They have two daughters and two sons: Shirley, Marlene, Vernon and Brian. Due to ill health, Gerald gave up farming in 1952, and lived in Wellington, PEI for a number of years. Gerald and Lucy are now residing in Tyne Valley. The old homestead was vacant for a number of years before being purchased by Thomas Gillis, son of Dr. Edwin Gillis, formerly of Grand River. Dr. Gillis is a brother of Willard Gillis. Thomas and his wife Kathleen have one daughter, Karen and they reside in West Palm Beach, Florida. In 1980, they had the kitchen rend of the house removed, and are presently having the main part renovated for use as a summer home."
Below: the stairs from the house - the middle is missing!
Below: are a few pages (50-53) from the book, Climbing the Hill: A History of Birch Hill, Lots 13 and 14, PEI. Compiled by Birch Hill Women's Institute. The construction date of this house is not known, however, it's early Island architecture - the low slope roof is typical of the early to mid 1800's. Often when a property transfers from one generation to another the family home is either renovated or replaced. This property transferred to a new generation between 1855 and 1861 - one might assume this house was built around that time.

















.jpg)
.jpg)


.jpg)
.jpg)






























.jpg)













