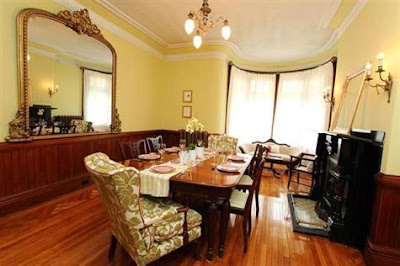This story was aired on this mornings CBC Radio's P.E.I. Island Morning program. Georgina Bassett grew up in this house and now owns it - she is anxious to repair the exterior and is going to crowd sourcing to raise funds. The house is important to the City's inventory of unique architecture. Georgina said she's constantly being contacted about the house and often talks to passersby, cruise passengers and tourists who stop to photograph the house.
So far we've redone the front, back and north side of the brick, replaced the roof, deck and railings. There's still one side left of the outside that needs to be completed.
The masonry is approaching retirement, he's been a true gem and we really would like to complete the entire restoration of the exterior before he retires for good.
Any and all help greatly appreciated!
![]() 241 Prince Street. (in book cover photo above, this house is 2nd from the right). James Paton was a prosperous merchant and this house, designed by Phillips and Chappell, was rich in detail and material. The chimney stack on the front facade must be, without doubt, the most decorated one in town. Besides protruding rows of brickwork, it has a pediment, a row of columns, cut stone quoins, a window, and the best of all, the date 1887. The flues go up on either side of the narrow window and join at the top. Even the stone basement on this house is part of the design, repeating as it does stone at the apex of the gable, around Windows, and around the door. Bricks set on edge are another decorative feature at the plate line and again on a belt course between first and second storeys. The house is so rich in detail one almost misses the attractive ironwork on the roof of the rounded bay. A slate roof completes the building.
241 Prince Street. (in book cover photo above, this house is 2nd from the right). James Paton was a prosperous merchant and this house, designed by Phillips and Chappell, was rich in detail and material. The chimney stack on the front facade must be, without doubt, the most decorated one in town. Besides protruding rows of brickwork, it has a pediment, a row of columns, cut stone quoins, a window, and the best of all, the date 1887. The flues go up on either side of the narrow window and join at the top. Even the stone basement on this house is part of the design, repeating as it does stone at the apex of the gable, around Windows, and around the door. Bricks set on edge are another decorative feature at the plate line and again on a belt course between first and second storeys. The house is so rich in detail one almost misses the attractive ironwork on the roof of the rounded bay. A slate roof completes the building.
I had a tour of the house in 2008 and only took a few photos - see below.
241 Prince Street, Charlottetown
Here's the link to the Crowd Funding site - Georgina's message is noted below.
We are restoring and renovating the exterior of our 126 year old house in Charlottetown, Prince Edward Island. Can you help?So far we've redone the front, back and north side of the brick, replaced the roof, deck and railings. There's still one side left of the outside that needs to be completed.
The masonry is approaching retirement, he's been a true gem and we really would like to complete the entire restoration of the exterior before he retires for good.
Any and all help greatly appreciated!
* * * * * * * * * * * * * *
Below is information from the book: Charlottetown: The Life in Its Buildings by Irene L. Rogers. Page. 208. 
* * * * * * * * * * * * * *
The house is listed for sale as well - see the listing and a few photos below...


.jpg)

.jpg)
.jpg)